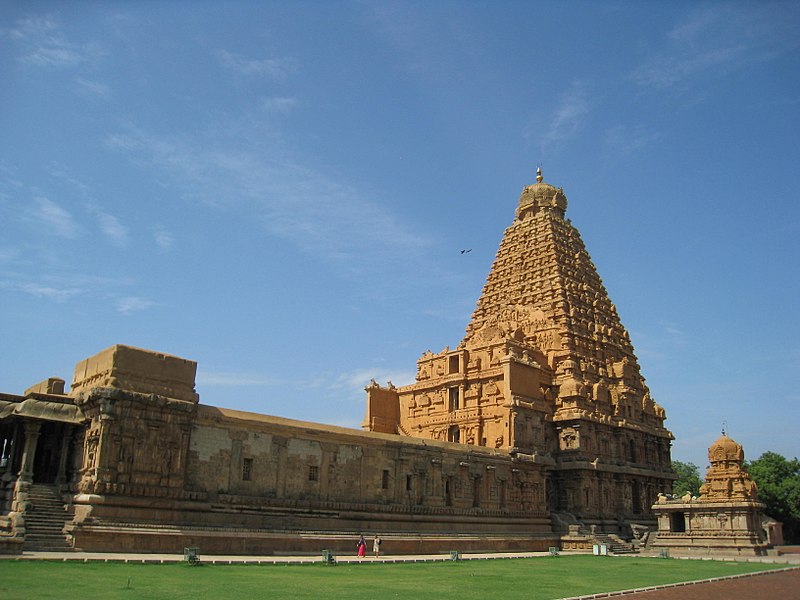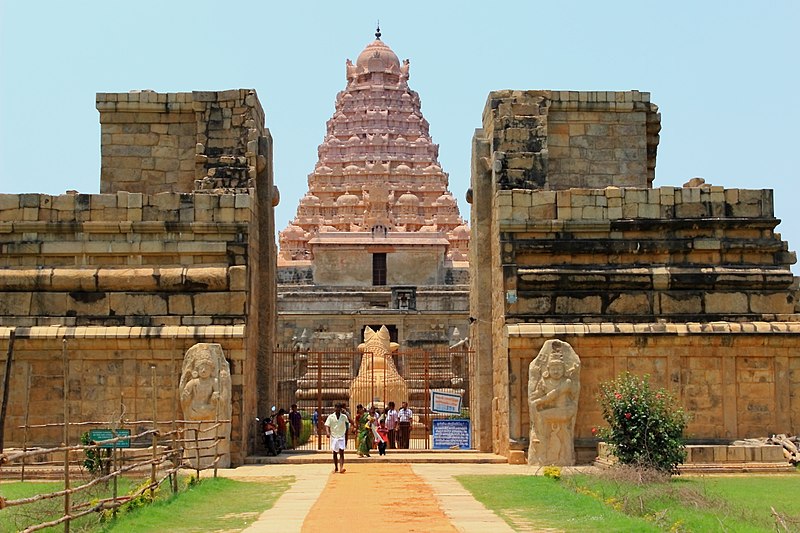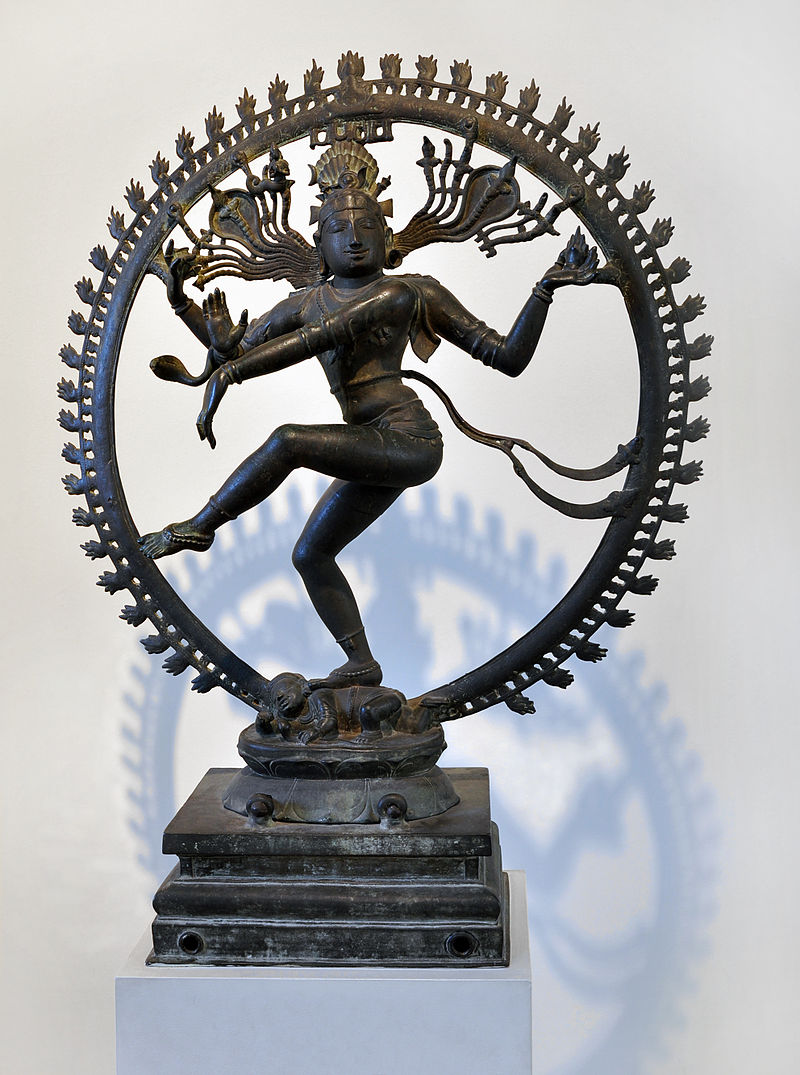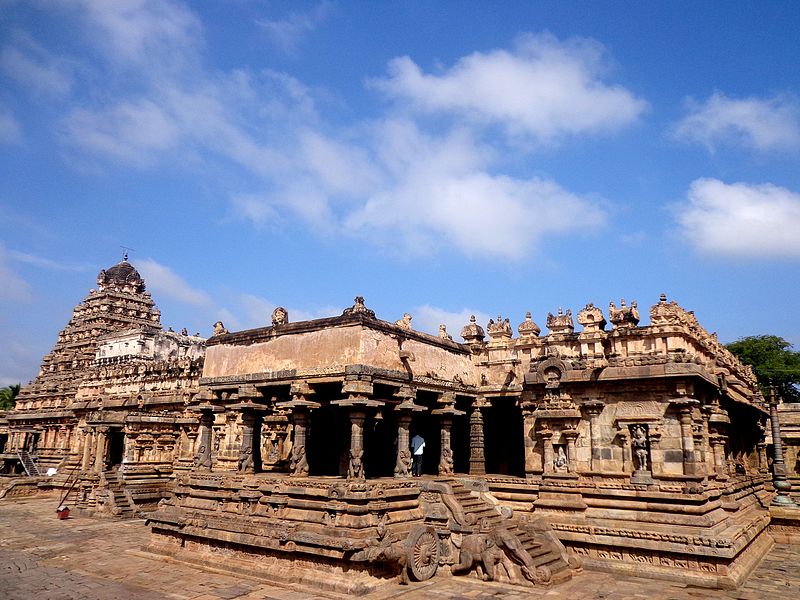The Chola’s Art & architecture
The Chola rule in South India represents a period of high culture, classicism in the arts – architecture, sculpture and painting and the fine arts of music and dance – and a literary output in Tamil consisting of poetry, prose and drama as well as religious literature of enduring impact in social and cultural life. selfstudyhistory.com
Temple Architecture
- Architecture reached its zenith in the Chola period. They built enormous temples. These were of monumental style. The Dravidian style of architecture reached its perfection under the Cholas.
- While Pallava temples are mostly located in and around Kanchipuram, Chola temples are concentrated further south, around Tanjore.
- Chola temples do not show a simple or straight forward evolution from the earlier Pallava temples and in fact reflect certain new features.
-
Inscriptions indicate that many brick temples of Pallava times were rebuilt in stone during this period.
- Rajarajeshwara temple at Tanjore and Gangaikondacholapuram temple were classic examples of Chola art grandeur.
Features of Chola temple architecture:
- Basic part of the temples which housed the deity was Garbhagriha. Garbhagriha shows change in ornamentation from earlier period.
- Vimanas were important part of the temple. They assumed massive size during this period. The vimana of Brihadeshwar temple represents the summit in the development of the Vimanas. Vimanas are pyramidical in shape and exhibits perfection of placing storey after storey.
- Features of early phases:
- Temples were not massive rather moderate in size.
- Temples made up of stones and no brick was used.
- Temple consisted mainly 2 parts-
- Garbhagriha
- Ardhamandap.
- The super structure above Garbhagriha is a tower structure but the tower structure is not massive.
- Ground plan is in general square.
- The shape of super structure is pyramidal.
- Absence of Gopuram.
- Dwarpala figures engraved on both sides of entrance in some temples.
- Other figures like animal figures on wall but limited.
- Some important temples:
- Shiva temple at Narttamalai
- Brahmapureshvara temple
- Balsubramaniyam temple
- Nageshwar temple
- Vijayala Choleshwar temple
- Sundareshwar temple
- Features of later phases:
- Massive Vimanas
- Height of the Vimana in Raja Rajeshwar temple (Brihadeshwar temple) in Tanjore, built by Raja Raja I in early 11th century is about 200 feet.
- Height of Vimana of Shiva temple Gangaikondacholapuram built by Rajendra I is about 180 feet.
- Temple complex present
- Gopurams (Gateways) was the new feature added.
- Nandi pavillion/ Nandi Mandap
- Pillared Mandapas continued from Pallava period. Nandi pavilion was enlarged.
- The elaboration of the temple’s structure with additional pillared halls, enclosures, subsidiary shrines in the courtyard and gopurams added to the horizontal magnification. Courtyard became more spacious and represented horizontal magnificence.
- Construction of subsidiary shrines gained momentum.
- Thousand pillar mandap–
- huge mandap having many rows of pillars and this is in Shiva temple of Gangaikondacholapuram. This became a common feature in later phases.
- Chariot shaped mandap/ temple chariot (in Shiva temple Chidambaram)
- Expansion of sculptural ornamentation
- More refined Dwarpala figures
- Mahamandapa (in Raja Rajeshwar temple)
- Sculptural ornamentation mainly on exterior wall. This ornamentation is more sophisticated
- Ground plan is square/ rectangular
- Ground plan of Vimana is square and ground plan of Gopuram is rectangular.
- Shiva temple Chidambaram has an impressive and tall Gopuram (bigger than Brihadeshwara and Gangaikondacholapuram temple)
- Chola rulers installed statues of kings inside temple complex. e.g. Raja Rajeshwar temple
- This promoted the cult of king as Godhead.
- Some important temples:
- Raja Rajeshwar Temple (Tanjore)
- Shiva temple- Gangaikondacholapuram
- Shiva temple- Chidambaram
- Airavateshwar temple- Darasuram
- Massive Vimanas
The evolution of Chola temple architecture can be divided into a number of phases:
Earliest phase:
- The earliest phase is represented by Shiva temple at Narttamalai:-
- Also called Vijayalaya Choleeswaram temple, was built by the Chola king Vijayalaya in the mid-9th century.
- It consists of a vimana (the sanctum and its superstructure), joined to an ardha-mandapa (the hall preceding the sanctum), which has two rows of three pillars.
- The main shrine is surrounded by six subsidiary shrines known as parivaralayas.
- The sanctum is circular and contains a linga and yoni.
- The outer walls have relatively little sculptural ornamentation but two dwarapalas flanked the western entrance.
- The walls have pilasters, but there are no niches containing images of deities as is common in later Chola temples.

Second phase:
- The second phase is represented by temples built during the reigns of Aditya I (871 – 907 CE) and Parantaka I (907 – 955 CE).
- Some important temples of this phase are
- the Brahmapureshvara temple,
- the Nageshvarasvami temple, and
- the Koranganatha temple.
- The Brahmapureshvara temple:
- It consists of an ardhamandapa joined to the vimana.
- Inverted lotuses are carved along the lower part of the outer walls.
- The frieze of lions along the base of the temple is a typical feature of Chola temples.
- Pilasters divide the outer walls into niches known as devakoshthas, which contain images of various deities including Ganesha, Durga Mahishasuramardini, and Brahma.
- Representations of deities and mythological scenes, including those from the Ramayana, appear on the outer walls.
- The Nageshvarasvami temple:
- It consists of a joined ardhamandapa and vimana.
- Deeply carved representations of deities appear in the pilastered niches.
- The Koranganatha temple:
- It is similar in basic structure, except for the addition of an antarala between the vimana and ardhamandapa.
- The frieze along the outer base consists of rows of inverted lotuses, and there are also rows of lions and elephants.
- The sculpted figures are more heavily ornamented than in other temples of this period.
Third phase:
- The third phase of Chola temple architecture is associated with Shembiyan Mahadevi, a queen who was a major patron of temple building during the reigns of her husband Gandaraditya (949–57 CE), her son Uttama I (969–85 CE), and in the early part of Rajaraja I‘s reign.
- A large number of older brick temples were rebuilt in stone during this period.
- A major change is noticeable in the nature of sculpted figures, which appear rather stiff and lifeless.
- An example of a temple built at the instance of Shembiyan Mahadevi is the Agastyeshvara temple at Anangapur.
Culmination:
- In the next phase, the culmination of Chola temple architecture is represented by the Brihadishvara temple at Tanjavur. It contains following features:
- With an approximately 60 m (about 200 feet) tall vimana and a towering, pyramidal shikhara, this Shiva temple was one of the largest and most grand structures of its age, displaying certain new architectural features.
- The main shrine consists of a pillared porch, a pillared mukhmandapa & ardhamandapa, an antarala and the sanctum.
- Ornamentation of the outer walls is much more profuse than in earlier shrines.
- The niches are deep and projecting, and the figures they frame are carved in the round. The lower niches mostly contain representations of Shiva in his various manifestations, including Nataraja. One of the upper levels has 30 representations of Shiva as Tripurantaka, destroyer of three cities.
- Three huge Shiva sculptures and many paintings are located in the circumambulatory passage around the sanctum.
- In front of the temple is an almost 6 m long Nandi bull carved out of a single stone, later enclosed in a pavilion.
- The temple stands within a huge rectangular enclosure. On the east are two imposing temple gateways (gopuras), the lower part of which is made of stone, the upper storey of brick.
- The figures carved on the gopuras are more heavy and ornamented than in earlier temples.

-

The sikhara, a cupolic dome, is octagonal and rests on a single block of granite, weighing 80 tons. -

Nandi mandapam and the entrance gopurams
Gangaikondacholapuram Brihadishvara temple:
- Rajendra I (Rajaraja’s son) built a temple called Brihadishvara in his new capital Gangaikondacholapuram.
- It was not completed. It did not compare well with its namesake in Tanjore.
- The Gangaikondacholapuram temple has a lower vimana, its shikhara is curved inwards, and its walls are more heavily embellished with sculptures.

-

The Ganesha shrine with the main Shiva temple
Last phase of Chola temple architecture (12th–13th centuries):
- The gopura became more dominant than the vimana.
- This is evident in the Shiva temple at Chidambaram, which was mostly built during the reigns of Kulottunga I (1070–1122 CE) and his successors. Wheels and horses were added to the outer walls of the temple, to give it the appearance of a chariot
Sculpture
- The evolution of the art of sculpture reached its high watermark under the Cholas.
- Sculpture was associated with temple architecture.
- Temple walls decorated with sculpture and painting.
- The walls of the Chola temples such as the Tanjore and Gangaikondacholapuram temples contain numerous icons of large size with fine execution.
- Sculpture was iconic in conception and execution also as they were dominated by the various forms of Shiva as the destroyer of evil and Vishnu’s incarnations without the narrative details. Shiva in particular became the central image in most of Chola stone sculptures and bronzes.
- The Chola period is well known for the aesthetic and technical finesse of its metal sculpture. Tanjavur was a major centre of the production of such images.
- Comparison between north and south Indian metal images:
- The metal images of north India tend to be hollow, while those of South India were solid.
- Both were, however, made through the lost wax method.
- Traditionally, the northern images are supposed to be made out of an alloy of eight metals (gold, silver, tin, lead, iron, mercury, zinc, and copper) while the southern ones are supposed to be made of an alloy of five metals (copper, silver, gold, tin, and lead).
- The analysis of actual images indicates that these formulae were not always followed.
- The iconography and style of metal images were similar to those of their stone counterparts.
- Bronze sculpture was known for aesthetic impact.
- This was also remarkable for technique of metal casting (this is known as lost wax process). Chola art of metal casting unparalleled in entire Medieval art.
- The images were clothed and ornamented and formed part of temple rituals and ceremonials.
- Many of the southern images were carried about in processions.
- The images of Shiva as Nataraja, i.e., Lord of the Dance, appear frequently among Chola metal sculpture.
- Shiva was the central theme in bronze sculpture.
- Shiva in the form of Natraja, Tripurantak, were popular themes.
- The bronze statues of Nataraja or dancing Siva are master pieces.
- Other themes include Krishna and the Alvar and Nayanmar saints.
- There are a few Buddhist images as well.
- Many Shiva temples of South India have a separate natana-sabha, where the image of Nataraja is placed. This can be seen, for instance, in the temple at Chidambaram.

- Dancing Shiva:
- The dancing Shiva was of two types:
- angry and
- pacific.
- Shiva’s cosmic dance symbolizes the cyclical creation and destruction of the universe, and its elements have been interpreted in various ways.
- In his ‘dance of bliss’ (ananda tandava):
- He wears a snake as an ornament.
- He usually has four arms:
- Front left arm is in a pose referred to as danda-hasta (staff hand) or gaja-hasta (elephant hand).
- Rear left hand holds a flame (symbolizes destruction).
- Rear right hand holds a drum (symbolizes creation).
- Front right hand is in the release-granting abhaya pose.
- The hand of the gaja-hasta points to his lifted foot, which is the refuge of the world.
- His left leg is thrust out across his body.
- He usually dances on a dwarf, Muyalaka, who signifies ignorance or evil.
- The god’s locks of hair, which cradle the goddess Ganga, radiate out into the surrounding rim of flames.
- The attributes of the Natarajas of South India are different from the equally impressive images of the dancing Shiva found in other parts of the subcontinent such as at Ellora or Badami.
- There are differences in the expression, ornamentation, the number of arms, and in the attendant figures.
- The dancing Shiva was of two types:
- Nataraja figures:
- Stone:
- The oldest three-dimensional stone Nataraja figures are found in temples built by the Chola queen Sembiyan Mahadevi, for instance the image in the mid-10th century Kailasanathaswami temple.
- Well-rounded stone Natarajas came to the fore during the reign of Sembiyan Mahadevi, several centuries after the earliest metal images of the Pallava period.
- This may have been due to the poor tensile strength of stone in comparison to metal, which initially made it difficult for stone carvers to carve the raised left leg of the dancing Shiva.
- Bronze:
- Pallava:
- Bronze representations of Shiva’s ananda-tandava first appeared in the Pallava period, between the 7th and mid-9th centuries.
- The early Pallava bronze representations of Nataraja are metal translations of wooden images.
- The limbs are close set, the sash hangs downwards, and the rim of fire is elliptical.
- Chola:
- Later, in the Chola period, craftspeople recognized the greater tensile strength of metal in comparison with wood.
- In the Chola bronzes, the limbs, sash, and locks flare out towards a circular rim.
- Pallava:
- Stone:
Paintings of the Cholas
- The Chola paintings were found on the walls of Narthamalai, Malayadipatti and Tanjore temples.
- Painting was inspired by Ajanta but they belong to a different regional idiom. But qualitatively Chola painting was less important.
- They closely follow in conception the sculptural art of the period but were presented in a two-dimensional art form, both sculpture and painting being remarkably dynamic and aesthetically pleasing.
- Painting exhibits fine fresco technique.
- The wide open eyes of all the figures are a clear negation of Ajanta tradition of half closed drooping eyes.
- In the vimana of Thanjavur the most important frescoes of 11th century A.D. were discovered.
- They develop mainly on the western wall of the pradakshina patha.
- A guru meditating under the banyan tree attends the dance of celestial female dancers (apsaras) while the very dynamic divine orchestra paces their steps.
- Figures are full of movement and throbbing with vitality.
- There are also some gana and musicians playing the drum and other instruments, a gentleman, and shaiva scenes such as the wedding of Siva Tripurantaka on a chariot driven by Brahmma and surrounded by four deities.
- Contrasting with the rather dark color range of Sittannavasal (where dark browns and greens dominate), the pictorial palette of Thanjavur is very lively with warm ochers, pinks, and “golds” that accentuate the rhythm of the characters.
- Religious themes predominate the art of early medieval South India and all three art forms- architecture, sculture and painting – were brought together in the temple.



Music
- Development of music was associated with religious activity. Music and Dance were introduced as a part of temple ritual, for which they made provisions through land and other gifts to the temple dancers and musicians.
- A large number of musicians and dancers were part of non-priestly staff of temple.
- Inspiration in the development of music did not come from the court.



